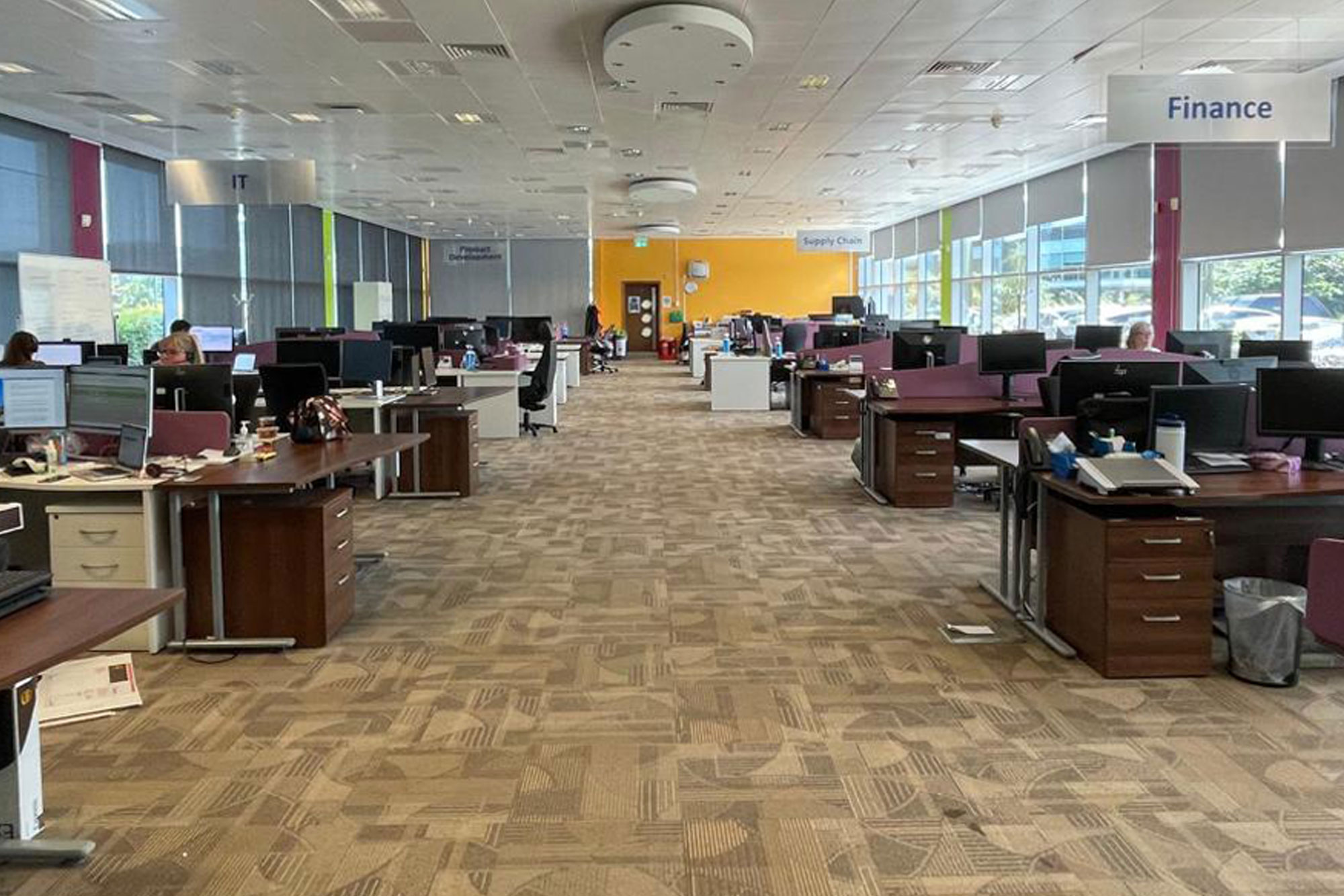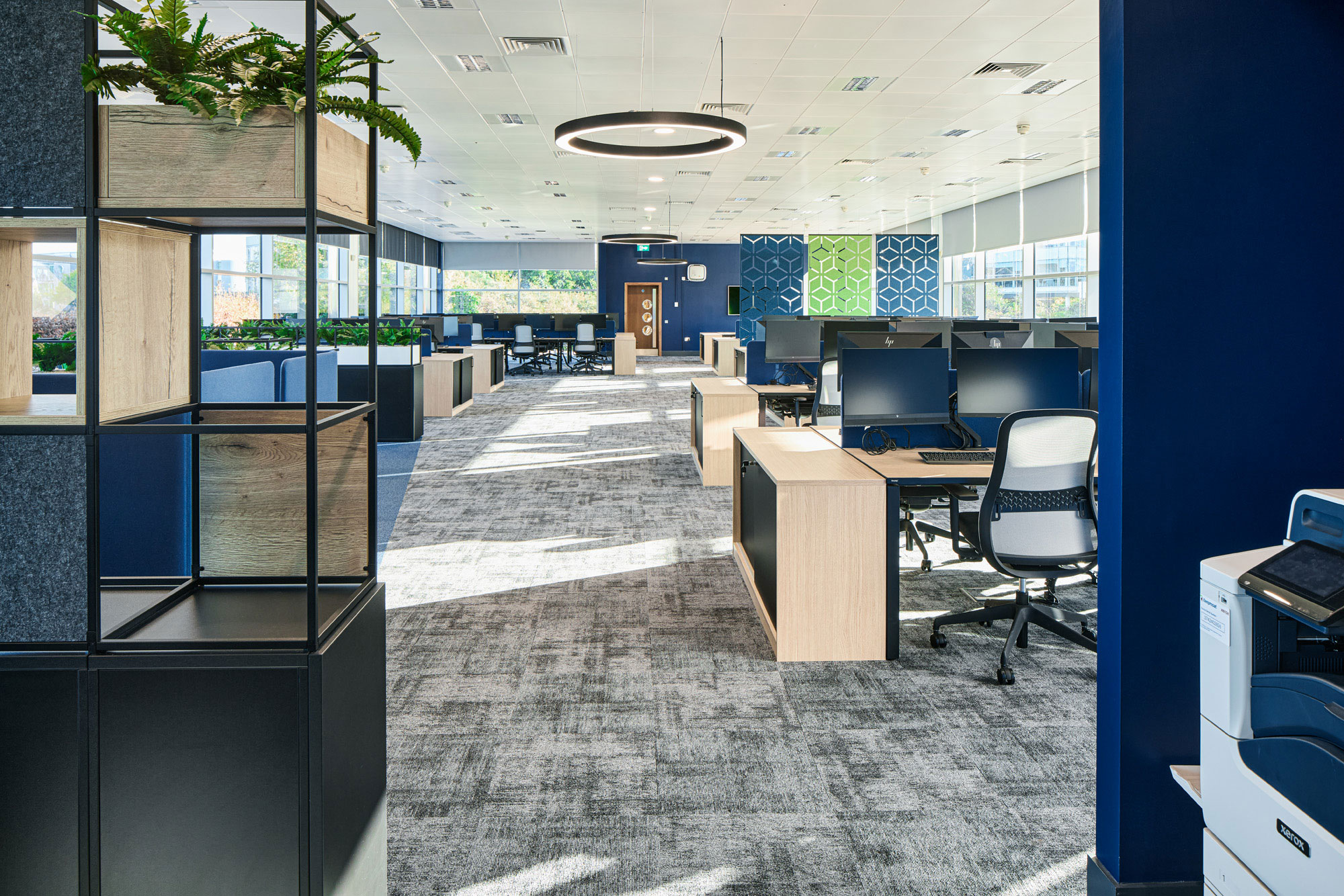Keepmoat’s Head Office In Doncaster.
Client: Keepmoat
Industry: Property and Construction
Location: Doncaster, South Yorkshire
Completion Year: 2023
We were tasked to revamp the ground floor space at Keepmoat’s head office in Doncaster. Our challenge was twofold: first, to reconfigure and modernise a vast 5000 sqft area; second, to make this space welcoming and efficient for the 74 employees who call it their workplace.
In collaboration with Signum Facilities Management, we set out on this ambitious project, concentrating our efforts on maximising the space through interior design. The project began with an extensive planning phase, where we developed a comprehensive and innovative concept for the space.
and Layout Optimisation.
We meticulously reimagined the layout to enhance space utilisation, ensuring every square foot was optimised for efficiency and comfort. This included strategic placement of workstations, communal areas, and a private meeting space to foster both collaboration and focused work.
and Supply.
Our team carefully selected furniture that blended form and function. We provided ergonomic office chairs, desks, and storage solutions, ensuring each piece complemented the overall design aesthetic while prioritising employee comfort and productivity.
Acoustic Solutions.
The space was transformed with new energy-efficient LED lighting throughout, supplemented with feature lighting to create a warm and inviting atmosphere. Additionally, we enhanced acoustics by installing an acoustic wall in the meeting room and hanging acoustic lights in the breakout space, significantly improving both sound quality and the overall work environment.
Signage Integration.
Our design incorporated Keepmoat’s brand identity through colour schemes, graphics, and signage. By integrating branded elements throughout, we ensured the space reflected the company’s culture and ethos, making a statement about their brand to every employee and visitor.
The result of meticulous planning and execution was a breath-taking transformation. The ground floor office space now boasts a contemporary, inviting atmosphere, where employees can work and collaborate in comfort.
The feedback from Keepmoat and its employees has been overwhelmingly positive, reflecting the success of the redesign.
“The result is a space that we’re blown away by. The staff are all over the moon and what had become a tired office environment is now a very modern, uplifting place to work. It’s fantastic to hear our employees’ positive feedback and see them making great use of the new break-out zones, too.”

