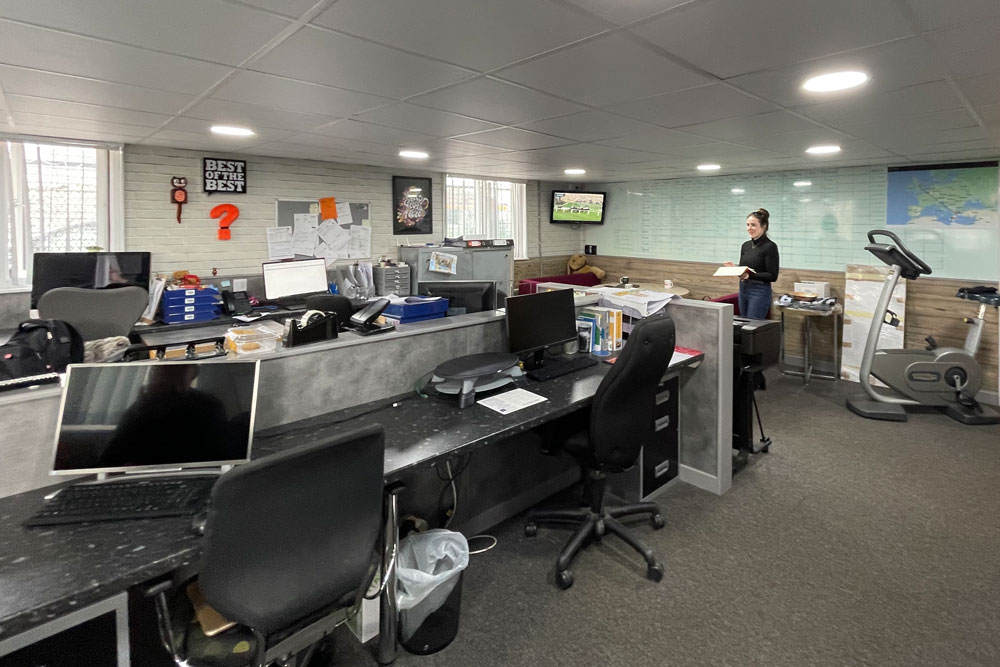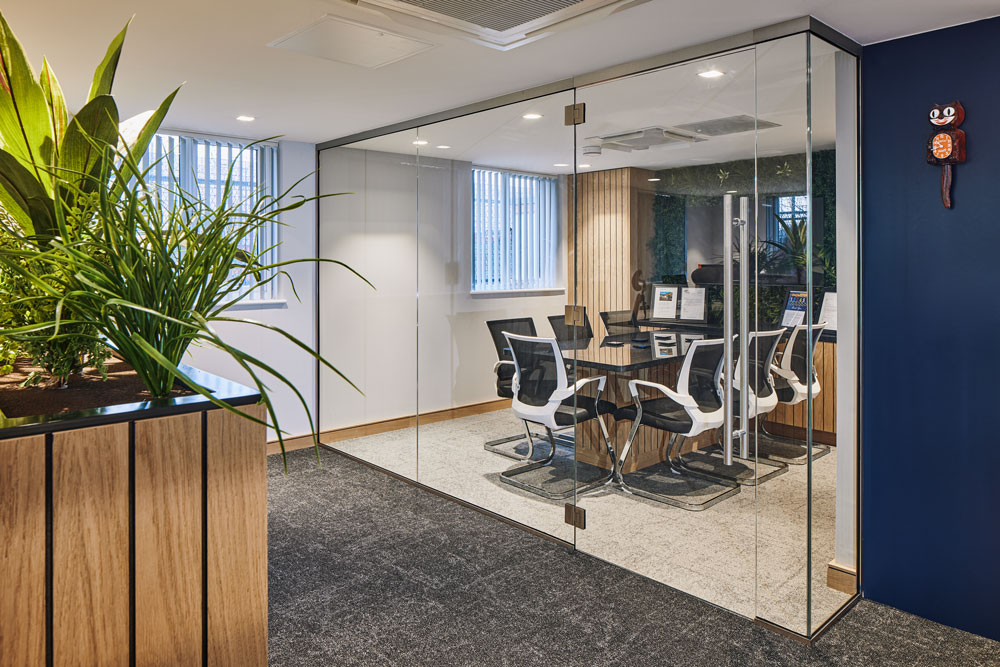Gray & Sons Head Office.
Client: Gray & Sons Interior Shopfitting
Industry: Fit Out and Construction
Location: Doncaster, South Yorkshire
Completion Year: 2024
Gray & Sons recognised the untapped potential in their Doncaster head office and tasked us to reimagine their entire workspace. The office required a sophisticated overhaul to more accurately reflect their corporate identity, embodying both the professionalism and the forward-thinking ethos of the company.
Additionally, there was a clear need to enhance operational efficiencies, optimising both the physical layout and the functional dynamics of the space. This challenge presented an opportunity to transform the office into a more productive, engaging, and visually appealing environment that would not only meet current needs but also adapt to future growth.
Space Planning.
We began with a comprehensive analysis of the existing layout to pinpoint areas of underuse and inefficiency. Our strategy reconfigured workstations and introduced versatile areas that adapt to various team needs throughout the day. This approach not only improved the flow of movement but also elevated the office’s functional and aesthetic appeal.
vs. Privacy.
To achieve the right balance between openness and privacy in the office design, we incorporated several key features. A glazed boardroom maintains visual connectivity while ensuring privacy for confidential meetings. Wood slat panelling subtly zones the area, preserving the open feel. Additionally, a quiet alcove serves as a peaceful retreat for staff, enhancing well-being and productivity.
Storage Solutions.
As space was limited, we needed to be clever with storage solutions. A key feature was the multifunctional planters which not only introduced greenery to the office but incorporated hidden storage. This dual-purpose design enhanced functionality without taking up additional space.
Branding.
Our design seamlessly integrated the company’s brand identity and values into the physical space. This was achieved through the careful selection of colours, materials, and design elements which not only enhances the visual appeal but also strengthens the connection between the space and the company’s cultural values.
The redesign of Gray & Sons’ head office has resulted in a new layout that promotes a collaborative and flexible work environment, boosting creativity, productivity, and employee satisfaction.
The transformation has received overwhelmingly positive feedback from both the client and their employees, highlighting the project’s success.
Designing spaces where great teams thrive.

